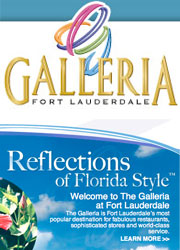Sales Center for Brick O. Real Estate’s The Reserve at Edgewood, a Family-Friendly Residential Townhome Community in Fort Lauderdale, Celebrated its Grand Opening
- Details

FORT LAUDERDALE, FLA. – The Sales Center for The Reserve at Edgewood, a new townhome community in Fort Lauderdale’s urban Edgewood neighborhood, recently celebrated its grand opening with a ribbon cutting ceremony. Developed by Brick O. Real Estate, a successful South Florida residential real estate developer, The Reserve at Edgewood will feature 105 townhomes, ideal for families and young professionals desiring a gated community at a compelling value. Prices start at $330,000. Construction is expected to begin Summer 2016.
In attendance at the grand opening and ribbon cutting ceremony were Brick O. President Daniel Avakian, Fort Lauderdale Mayor Jack Seiler, City Manager Lee Feldman, Assistant City Manager Christopher Lagerbloom, Fire Chief Robert Hoecherl, Fort Lauderdale Commissioner Romney Rogers, Fort Lauderdale Chamber of Commerce President Dan Lindblade, The Reserve at Edgewood Architect Gustavo J. Carbonell, and Edgewood Civic Association President Wendy Wills, plus more than 100 invited guests and real estate professionals. Coldwell Banker Director of New Business Development Maria Mena welcomed the guests and introduced Coldwell Banker as the exclusive sales and marketing team for The Reserve at Edgewood.
The Sales Center is situated at 2807 SW 15th Avenue, the future location of The Reserve at Edgewood. A friendly neighborhood community, the development is complete with Key West-inspired exteriors and amenities perfect for the modern lifestyle. It’s located just north of I-595 and east of I-95, and features easy access to expressways, schools and parks. In addition, it’s only minutes from the Fort Lauderdale/Hollywood International Airport, Port Everglades, Tri Rail access, shopping and the beach.
One of the most appealing aspects to potential buyers is that The Reserve at Edgewood is FHA compliant with as little as a 3.5 percent down payment.
“We are very pleased to unveil our Sales Center, and showcase all that The Reserve at Edgewood has to offer,” said Daniel Avakian, founder of Brick O. Real Estate. “Situated in an urban Fort Lauderdale location that is very convenient to work and play, the development presents well-appointed, modern homes at an attainable price point, ideal for today’s homeowner.”
Designed by Gustavo J. Carbonell, Architect/Planner P.A.; the development offers two-story townhomes in three different floor plan options ranging from 1,110 to 1,500 sq. ft. of space under air. Additionally, each residence includes a private terrace, perfect for outdoor living and enjoyment. A number of community amenities, including a swimming pool, fitness center and clubhouse, offer recreation for all ages.

Features of the residences include:
- Three spacious, two-story floor plans
- Three-bedroom/2.5 bath & two-bedroom/2.5 bath
- 1,110 to 1,500 sq. ft. under A/C
- Attached garage with additional parking in driveway
- Modern interiors
- Private terrace
- Balcony and porch
- CBS construction with flat-tile roof
- Flooring features 18x18-inch ceramic tiles and Berber carpets
- Granite countertops and GE appliances in kitchen
- Hurricane impact windows and doors
- Central A/C
- Walk-in closets
- Nine-foot ceilings
- Washer and dryer in home
Features of the community include:
- Gated access
- Heated swimming pool and sun deck area
- Grilling area
- Clubhouse
Fitness center
- Pet friendly
- Community dog park
- Children’s playground
- Walking distance to shopping, schools and parks
- Coveted location in the heart of Fort Lauderdale, just north of I-595 and east of I-95, just off Marina Mile
The Sales Center will be open from 10 a.m. until 5 p.m. on Monday through Friday, 10 a.m. to 4 p.m. on Saturday and 12 to 4 p.m. on Sunday. Construction is slated to begin in Summer 2016 on the community structures; the groundbreaking on the first phase of townhomes will take place in Fall 2016. For more information or to schedule a viewing, please call 954-526-HOME or visit www.TheReserveatEdgewood.com.
Business Directory
![]()
Click Here to Claim or Submit Your Business Listings for Free!





















